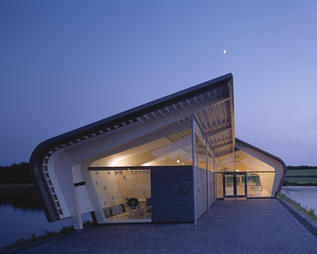top of page
Projects
Projects
Projects
Projects
Projects
Verbeelding, Zeewolde

Exhibition space, Office, Zeewolde NL, Project Team: René van Zuuk, Client: Foundation De Verbeelding, Start of design: 1997, Completion: 2000 - 2001, Area: 375 m², Volume: 1.315 m³, Building costs: €400.000
The Zeewolde art track is a seven-kilometre route that crosses an open-air exhibition of high-quality sculptural art. The sculpture park flows into a lake, surrounded by green slopes, providing an ideal location for the ''De Verbeelding'' art pavilion.
Initially, the project was allocated in a site behind a school and sports complex. Eventually, the site was altered, for a prime location amidst the water, at the end of the park's art track. Here, the pavilion serves as a multi-purpose centre, hosting events, exhibitions and lectures.
The art track owes a lot of its reputation to a sculpture by the American artist Richard Serra, called ''Sea Level''. The elongated shape of the pavilion stems from Serra's gray, concrete wall. Inspiration for the design was also drawn from the construction of barns in the surrounding agricultural, polder landscape. Since there was a limited budget for the pavilion, the applied type of construction is especially cheap. All of the structural, wooden trusses are identical but placed in a slightly different angle, creating an elegantly twisted roof pattern.
The subtle rotation causes a type of tectonic fracture at the point of the ridge, where the trusses almost meet. The shifted roof surfaces provide indirect daylight through the top. The roof is made out of profiled steel sheeting and cladded with corrugated aluminium on the exterior. Internally, the steel sheeting is partly covered with gypsum plasterboard. Office spaces, restrooms, storage and a little library space, are placed in the main volume, in the form of two autonomous wooden boxes.
At the floor level, the use of glass creates a transparent strip that blends the pavilion into the landscape and gives it a hovering feeling. The constant reflection of the water onto the curved ceiling further enhances the visitor's experience. The glass front facade, highlighted by the glazed walls, offers a spectacular view onto the pond and sculpture garden.
bottom of page

